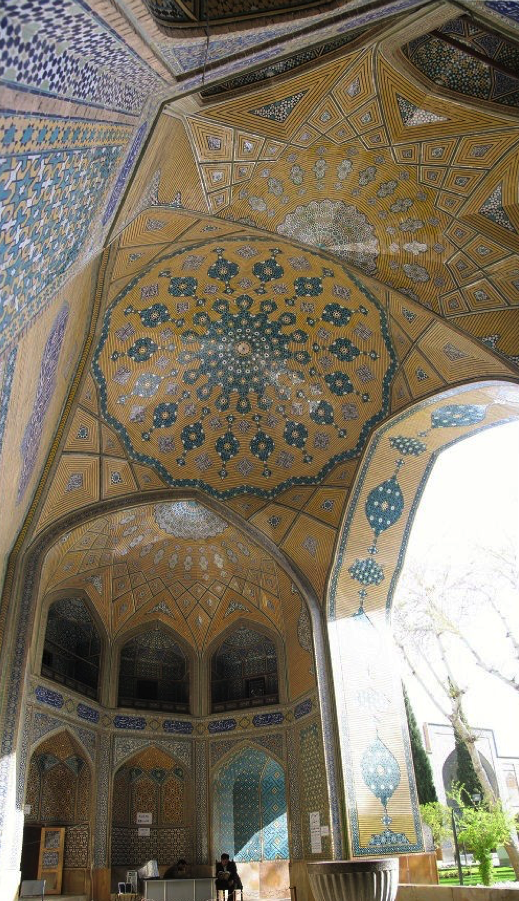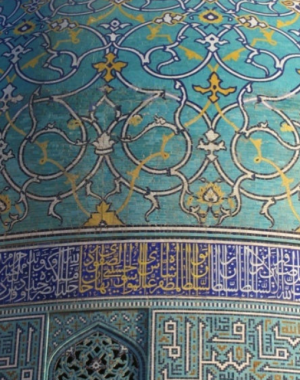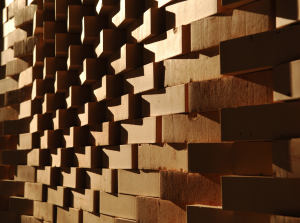Seyed Masoud Mousavizade & Farnoosh Daneshpanah
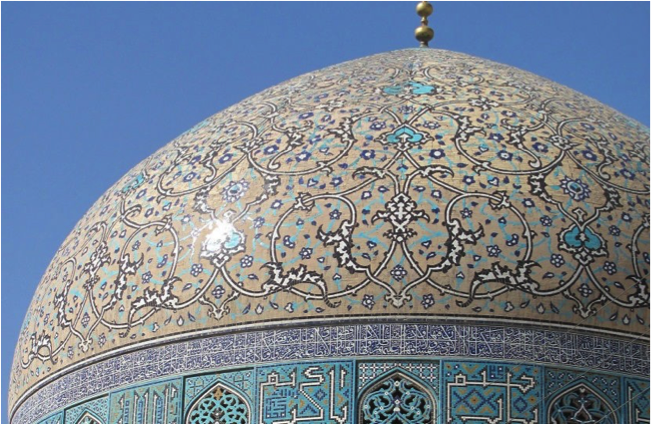 Shekh Lutfallah Mosque, Esfahan, Iran |
|
THE ART OF CERAMIC PATTERNS |
||
|
In Iranian architecture, adornment is not an additional factor in the decoration process, but an entire part of the architectural concept. Let’s focus on the dome as one of the archetypal cultural shapes, traditionally covered with ceramics! While you observe the patterns and shapes of the tiles, you enter in an art of mathematics, geometry and symbols. Here, the ornament is not less than a representation of the word, in which every tile has a profound meaning. In addition, their cladding on the dome provokes optical illusions and unexpected visions! |
With no drawing or painting on the surface, the patterns arise from the shape. Seyed Massoud Mousavizade keeps working on the traditional Iranian art of tiles. Within the Architecture and Pattern designer group, he achieved the updating of the traditional know-how, creatively. This Iranian experience confirms that the qualitative approach of architectural ceramics is experiencing a revival. The sensuality of a quality clay product attracts architects, designers and everybody. Masoud’s historical interpretation of architectural ceramics and its implementation on domes helps us to understand why the material ceramic is so fascinating. |
|
|
Abstract The surface of the architectural forms represents the form quality. Dome is a known architectural form in Iranian architecture. Typically, the surfaces of Iranian domes are adorned. The patterns in Iranian architecture have a different definition than what is known in the western architecture. These patterns originate from geometry of the form, they are not paintings on the surfaces. |
Studies about dome geometrical genesis show the pattern designer how to decorate while constructing or cladding the dome. The domes layout and cladding modulation system originate from the geometry and construction system of the shape. There is a special measurement and dividing method for dome surfaces which achieves a drawing pattern subsystem. This article attempts to show how the designers apply this special method. And also how the designers use adornment to create different definitions for a dome, or manipulate the main definitions of it. |
|
|
|
|
A famous architectural form Dome is one of the most famous architectural forms in Islamic and Iranian architecture. Typically the surfaces of the Iranian domes are decorated by the glazed bricks or mosaic tiles especially in “Safavid” architecture (1501 to 1722) and before that in Seljuk (1071 -1325), “Ilkhanate” (1256-1335) and “Timurid” periods (1370-1526). The patterns in Iranian architecture have a different definition than what is known in the western architecture. According to this research, The Iranian architecture dome adornment represents its form structural qualities. The patterns are not decoration or ornaments. In the Iranian architectural designing process, the adornment helps to develop the architectural concept. The adornment completes the dome definition. This adornment is not a personal artistic presentation; rather the presentation of the form’s reality. |
When the designer and architect make the layout for the dome, they have to decide about the scale of the pattern based on the visual information from the site and the environment. They consider different dome’s perspectives from the visitors’ points of view within and without the city, and also, the visitors’ movements and distances from the dome. These factors help the designer to find the best scale and combination for the dome’s pattern, and the aim is to reach visual architectural concept. These decorative patterns are known as the aesthetic and emotional factors in most of the architectural researches. This paper wants to indicate the main role of adornment in Iranian architecture. We believe that main aim of the adornment in Iranian architecture, in contrast to Indian and western architecture is not the creation of artistic narrative images or symbols, but development of the form. A dome, in an Islamic Iranian city, is never defined as a narrative code or symbol which creates constant images in every location. |
|
|
|
|
Adornment and architecture today Most of the researches about Iranian adornment and architecture, have confirmed symbols and aesthetic factors as the concept of Iranian patterns; but it is not true. Opposite to what is stated by western scholars, the Iranian art concept is not based on iconography or symbolism, rather on mathematics. The Iranian architecture is practical and even the adornment originates in form’s structure, construct and geometrical rules (not in the aesthetics). This is same methods for the dome’s adornment. We know each form has some qualities, which originate from the form’s geometry. With the use of Three Dimensional geometry the designer creates different dome shapes and adornment layouts. The form’s definition depends on the form’s proportions and construction. Dome surface designing (inside and outside) follows this original geometry and the dome adornment comes from the same source. We believe that adornment designing for domes’ surfaces needs more attention in today’s architecture. Decision making about the surface of the dome is difficult during current architectural designing process. Today’s architects do not pay enough attention to the details of dome surface (color, texture and the adornment); as a result, the surfaces of most domes give the impression of not being a completed work. Nowadays, the architects use the computer for designing. Although the computer helps them with imagining, calculating, analyzing the dome’s surfaces, but the computer does not let them experiment with real qualities and original possibilities of the materials. The ancient architects experimented with these materials during construction process. During the dome construction process these materials created the character of the dome; and the adornment was an appearance. Studying these techniques is necessary to improve today’s designing process. There is very useful information in the traditional dome designing and construction methods, which help us, to reconsider today’s dome surface designing methods. In traditional Iranian architecture, we can see how theyknew the material qualities, how they applied these materials and how the adornment was resulted from construction processes. |
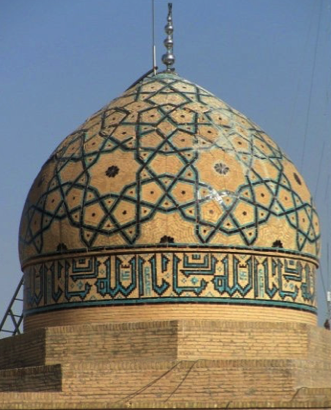 Shahzeyd holy shrine dome, Esfahan 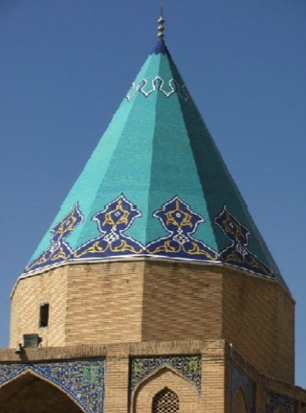 Babarokn dome, Esfahan, Iran |
|
|
|
| Dome’s surface designing method
We try to explore the designing method for creating the adornment on the surfaces of the domes in this research. This is a mathematical order in Iranian traditional architecture, which presents different visual results of a dome by patterns and colors. Any geometrical shape or form has different hidden qualities. Materials are capable of displaying these hidden qualities. These qualities depend on mathematical definition of form or shape. As it is mentioned above “the definition of architectural forms depends on the construction and proportion of that form”. |
Dome definition is based on the 3D coordinates of the dome and its material qualities. We build the domes, based on the structural and architectural data. The structural and architectural data is a permanent factor, but the materials are variable factors in different domes. The Iranian pattern designers try to explore these various materials during designing adornment processes. They can present different definitions of a dome by using various colors and textures of materials (in the same 3D coordinates). |
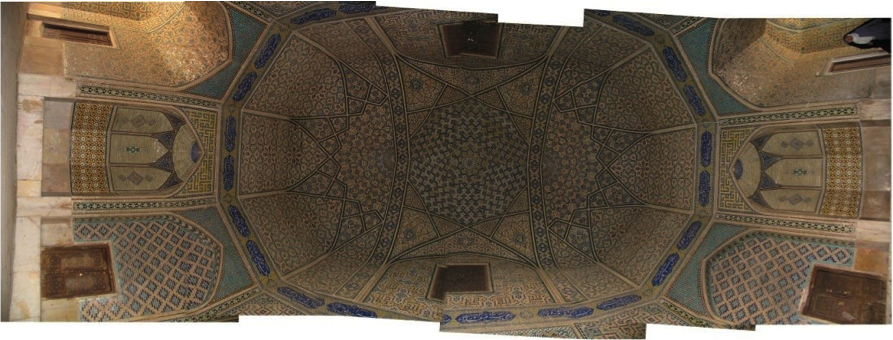 Adornment in the under dome spaces in Chahar-Bagh School, Esfahan, Iran. |
|
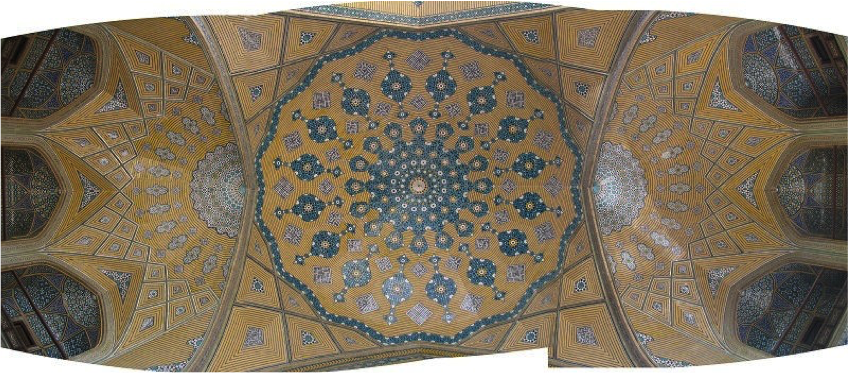 Adornment in the under dome spaces in Chahar-Bagh School, Esfahan, Iran |
|
|
Dome’s adornment concepts The Iranian architectural elements are usually decorated by the glazed bricks, tiles and mosaics. As we mentioned before the adornment and decoration in Iranian architecture has a different definition than what is known in the western architecture. These patterns are not paintings or narrative images. These images and adornments are based on mathematical concepts. As a result, the artists and architects here must know a certain amount of mathematics; the architects know the mathematical rules for construction of the dome and the artists know the mathematical rules for analyzing the dome surfaces. It is a designing system, which Iranian artists and architects use for layouts. They use this layout to design different patterns (geometrical or arabesque) for dome surface adornment. These layouts are the result of the geometrical quality of each dome. Adornment depends on the architectural concept in the Iranian architecture. It is not an additional factor in decoration process. Adornment and pattern designing is based on the definition of dome. In Iranian architecture the patterns are created during the dome construction process; and without adornment, the dome would have a totally different definition. |
Iranian inward spaces are generally located under the dome. Without the above mentioned adornment, the spaces within the Safavid Architecture (1501 to 1722) would, loose its real qualities and part of its inward relations. The wrong understanding of the patterns and motifs as the symbols is the reason for misconception about the Iranian architecture, art and culture. In Iranian adornment, patterns do not necessarily play a monumental role, and there is no need to use figurative forms or the fundamental traditional symbols like the Indian art does. Since spiritual transformation is not from material to spiritual, rather this transformation is, through thinking and knowledge; so the portraiture patterns and symbols are not often used in Islamic Iranian culture. The Iranian art concept could not be based on iconography or symbolism; rather the mathematics is the primary concept of Iranian adornment. As Ladau says: “The artistic and technical artifice, create a three dimensional network, in the space under the Iranian dome, for the practical aims. It happens by combining the colors and patterns with dome inside surface qualities. Color in a three-dimensional context plays a much different role than color defines a form or spaces, and the skillful use of color can manipulate the perception of interior spaces or structures.” (Ladau et al. 1988) Below: Patterns come from origin of the form- under dome surface. |
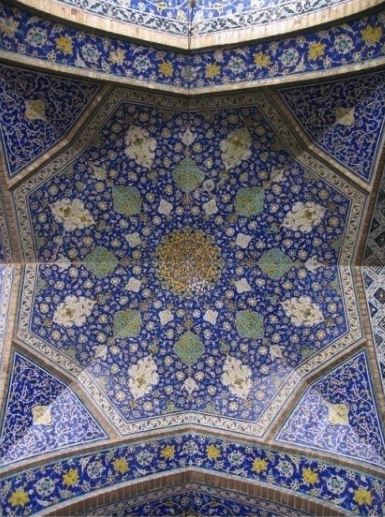 Safavid Grand mosque Esfahan |
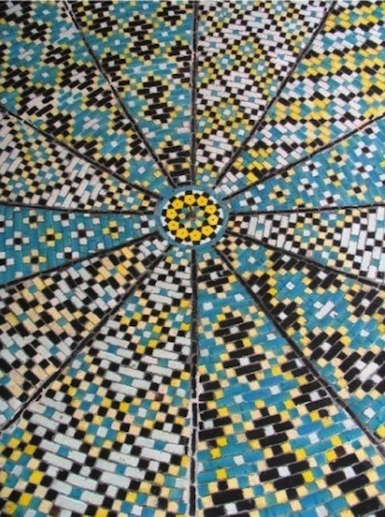 Safavid Grand mosque Esfahan |
|
Adornment is not an artistic process but it is an architectural product. In fact, the Iranian domes adornment play an architectural and practical role, from inside or outside. Some of the researchers have compared, the Iranian dome’s patterns with the classic western patterns (like the domes of churches in the High Renaissance art period in Italy 1475-1525) and they have described these patterns, as paintings masterpieces. As Foster says: “There is a totally different conceptual process in pattern designing in Islamic and Iranian architecture and art. Islamic artists saw the way of achieving four levels of meaning in one artistic effort: first, the significant, common language of geometry; secondly, the integral patterns of the heavenly rhythms of the cosmos; thirdly the achievement of the delight in the harmony of symmetry together with decorative colored effects to lift the spirits; and fourthly, the achievement of patterns of cosmic meaning that integrated different symmetry. |
This was done in such a sophisticated manner that it has taken until modern times for ‘Western’ physicists to recognize that fivefold- symmetry can cover a two-dimensional surface without leaving any ‘odd’ spaces. Thus Islamic architecture fulfils its spiritual role by exhibiting beautiful patterns integrated into the forms of the dome, It’s further elaborateness upon these, with cosmos-reflecting’ pattern of orders within orders.” (Foster 2004) The iconography is the base of adornment pattern in the west architecture. Generally speaking, western scholars chosen case studies about Iranian art are concentrated on its aesthetics and symbolism. Below: panoramas show different methods of adornment. |
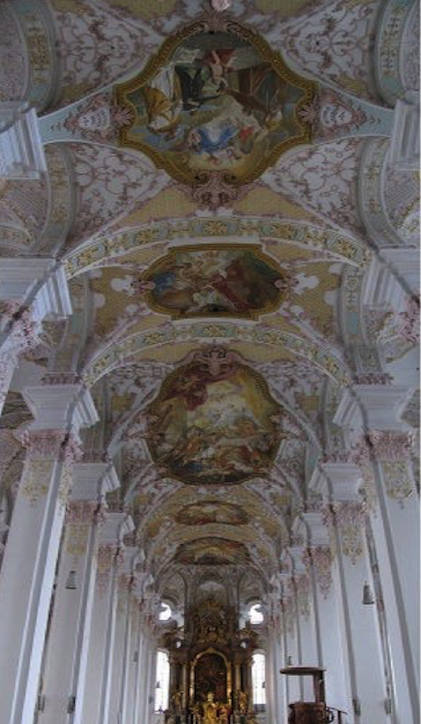 A church ceiling panorama, Munich, Germany |
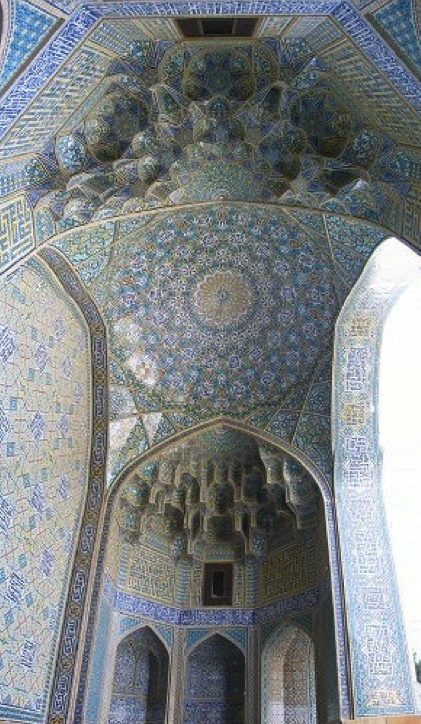 Chahar bagh School panorama, Esfahan, Iran |
|
Dome construction method and dome adornement Creating the pattern during the construction process was a construction’s monopoly skill in Iranian architecture especially during « Samanids » 819-999 and the Seljuk 1071 -1325 periods. The Iranian bricklayers applied the bricks skillfully, for adornment purposes during the construction. You can look at all « Samanids » works as examples. 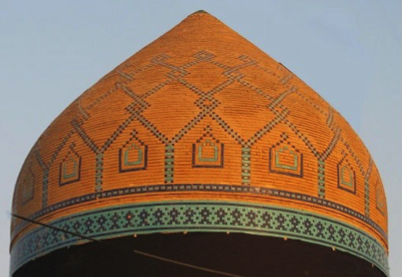 Agaha-Beigom Mosque Esfahan, Iran 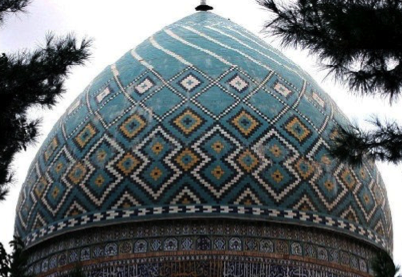 Mahroogh-shrine, Neishaboor, Iran |
Tedgel explain the Traditional Samanids tomb with these mass of patterned brick work. Not unrelated in its cylindrical form and its dependence for effect on patterned brick work- thought the motifs are different- is the stamp of the freestanding structure.” (Tdgel 2008) During this period in, the Iranian architects began creating the adornment patterns, during the dome constructing process; and then they learned how to use the form’s geometry, for dome surfaces adornment by cladding techniques. The Iranian pattern designers explored mathematical rules, from the last dome’s constructional patterns, and then used this knowledge, in creating an illusion image on (or under) the domes in Safavid period. The adornment follows the dome construction orders in their first experiments; but later, because of cladding possibilities (by the decorative tiles), that technique was not necessary to be used any more. Left : Dome adornment during construction.
|
|
|
|
|
Safavid period In Safavid period it became possible to create adornment by different and independent patterns on the surfaces of domes, but the usage of similar drawing layouts, even by the cladding decorative layers was still used. The aim of creating adornment is to define the forms and spaces by patterns and colors in any traditional Iranian architecture. The patterns of ancient Iranian domes are usually geometrical or brickwork patterns; these patterns are created during the brick layering process, by builder architects. The bricklayer master knows how to use different colors of glazed bricks, to create the adornment patterns. This mathematically designed layout is based on the qualities of dome’s form, because this layout has come to be from architectural construction process and the appearance of static factors. In Iranian architecture, the dome construction follows layer by layer horizontal and rhythmic vertical systems. 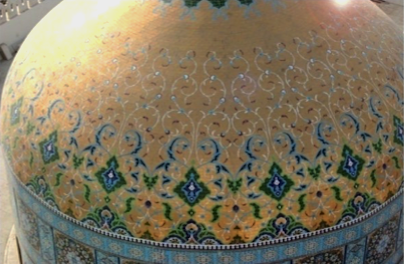 Dome adornment as a decorative layer, Damam, Saudi Arabia (Produced by Author) There are only two different dome construction methods. The first is horizontal layers system, which gives us the shell domes (the Iranian method). The second is the ribbed vault which divides the shell into several parts. The pattern layout and modulation system of cladding comes from these construction systems and geometry of the dome shape. |
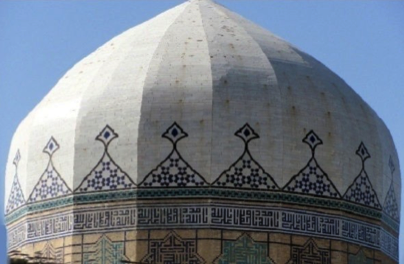 Dome adornment as a decorative layer, Decorative mosaic Khansari shrine Esfahan, Iran In Safavid period (1501- 1722), When the architects learned cladding method -by decorative tiles- , they did not use construction system by constructional glazed brick, any more. They decided to build very big domes, and were interested to decorate these domes with new stylish designs (Arabesque pattern). In this period, there is a special method of measurement for the domes. It is to divide and calculate the curvy surface of the big domes to a flat module and to create a drawing subsystem (adornment pattern drawing base). New ceramic production method allowed them, to cover the structure of architectural elements by cladding tiles. It was a revolution in pattern designing. These layouts of pattern designing followed former instruction layouts; although during this period, arabesque motifs were replaced by geometrical motifs. Later, the designers combined both of these styles, and created the geometrical-arabesque pattern as well. In short, designers used the old mathematical layouts for designing new patterns, which they had learned and had experienced before, » Decoration during construction ». |
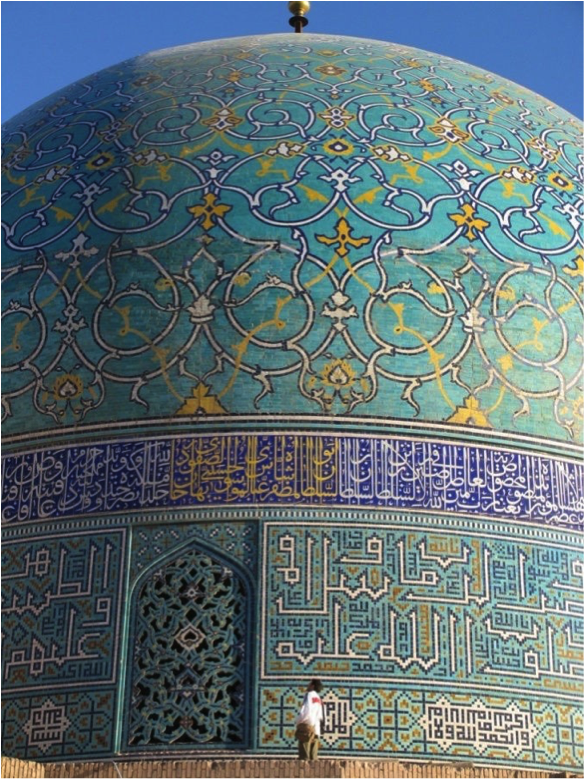 Patterns scale, Shah Mosque, Esfahan, Iran |
|
| The « Safavid » designers had visited and experienced different dome adornment patterns through the ancient architecture masterpieces (from Seljuk 1071 -1325, « Ilkhanate » 1256-1335 and « Timurid » periods 1370-1526). In these visual inspirations, they had discovered various appearances of a form’s geometry. They created a new adornment system, to cover the surfaces of the dome by decorative tiles. The measuring of the dome was the first step for cladding. So, they created a measurement system, to bring the exact dimensions of the dome to ceramic workshop. |
And they made a subsystem for drawing the complicated arabesque. From then on, the dome adornment production happened in the ceramic workshops based on the measured data. They made flatted spherical triangle by decorative tiles and then installed them on the dome structure as curving cladding surface. From « Safavid » period on, we cannot find adorning during dome construction, but the important thing is the ancient mathematical order which the designers still use for adornment designing. |
|
|
|
|
Dome surface measuring, making adornment layouts and creating modular systems As it was mentioned before, measuring of the dome is the first step for cladding. Iranian designers have created a measuring system to layout the exact dimensions of the dome to the ceramic workshop. This measuring system uses one vertical axis and then measures the horizontal distances between this axes and the surface of the dome, in several horizontal parallel layers. After calculation, this serial measuring creates the dome shape’s profile (inside or outside). Next phase is to calculate the dome circumferences, layer by layer. Then, the surface of the dome has to be divided into several spherical triangle modules. Therefore, each circumference is divided into 12, 16 or 24 parts. Each of the above parts is set serially on an axe to draw a flatted spherical triangle module. This particular flatted spherical triangle is an isosceles triangle, which has two arc sides. The designer decides about the number of spherical triangles, based on the shape of the dome and the gradient of the sub apical surface. This modulation and dividing dome surface is formed by a centrally organized system. This system originates from the ancient dome construction methods.
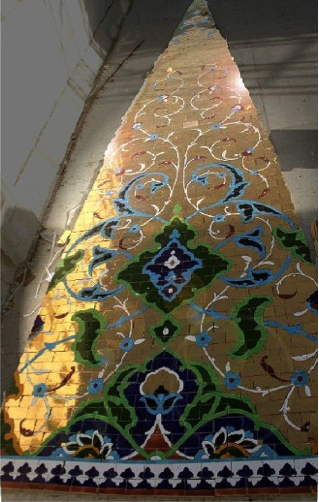 Decorative ceramic module before fixing, Damam, Saudi Arabia. (Designed & produced by Author)
|
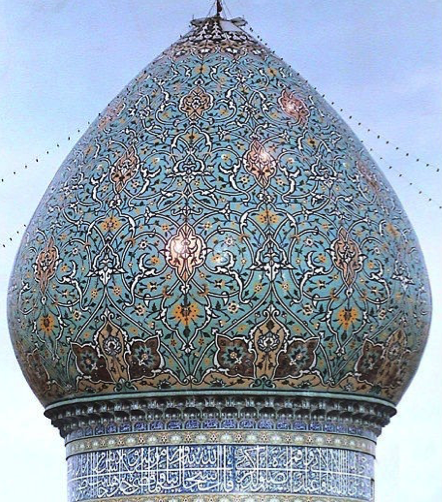 Shahcheragh mosque Dome, Shiraz, Iran Generally, the designer divides the dome surface to make possible the production of repeatable cladding modules by decorative tiles. The designer follows the drawing subsystem which has already been described to create the repeatable detailed patterns (arabesque or geometrical designing style). This is a drawing process on the papers then by ceramics tiles in the workshop. An Iranian designer does not usually paint on the surfaces of the dome itself, while western designers install the mosaics directly on the dome surface itself. The arabesque and geometrical patterns have the characteristics that they can be produced by a team of workers in the workshop. These patterns are not necessarily art masterpieces which are painted by one artist; instead, these pattern styles could be combined in a modulation system and could be produced in a manufacturing system by the workers. This decorative cladding tile production and fixing process, is an intelligent practical method which, have been successful on many big domes’ surfaces. Before drawing the designer and architect decide about the scale of patterns, based on the visual information from the site and environment. The visibility of the dome from all special view points in the city is an important factor. The designers know well how to apply colors and patterns and also they know what the correct scale of patterns for reaching the optimum visual aims are. The designers do all these processes under the supervision of the architect. Based on the architectural concept, it is very important to know how to define a dome by its adornment. If we do not analyze the basic data correctly, the result will not be acceptable. That is why today’s architects are not able to complete the surfaces of their designed domes by adornment. Without basic mathematical and geometrical knowledge, it is impossible; to design such complicated patterns in one on one scale. Creation of this complicated system is a sign of the Iranian designers’ mathematical knowledge. |
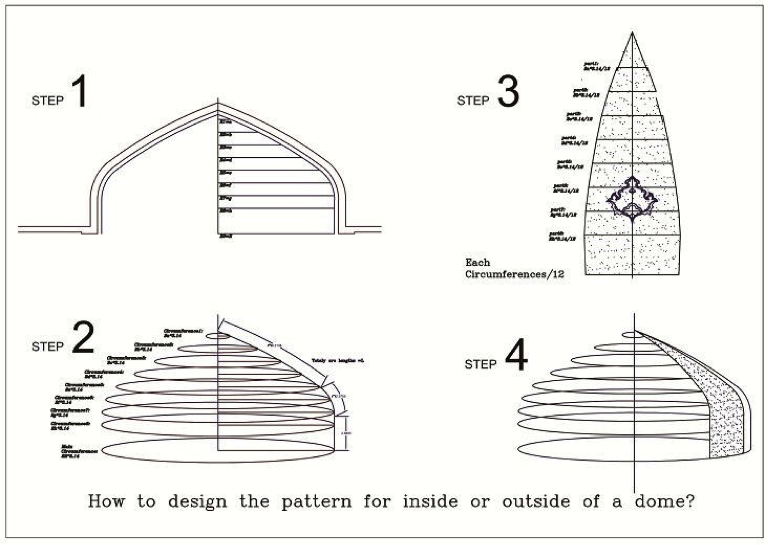 |
|
|
The improving of inward space under the dome by adornment In Iranian architecture, the adornment develops the architectural forms and spaces. The development of interior spaces is the main aim of architectural adornment. It helps the worshipers reach a spiritual independent thinking through a united atmosphere. The patterns and colors are applied as progressive factors in this designing system, and this application is only possible by the Knowledge of the Three Dimensional coordinate system Michell states that: “Decoration in Islamic architecture is not limited to the covering the surfaces, it is also help to transform space. The decoration underlines not so much the structures of building and the forms of objects as the interplay between forms and surfaces. The tendency is for surfaces to be fluid: decoration help to make the transition, imperceptibility, from one plane to another”. (Michell 2009) The Iranian pattern designers estimate the rough distance between the onlooker and the ceiling, and also they take into consideration the view angle of the onlooker in the space and the scale of pattern on the dome’s inside surface. Based on this basic information they design the dome adornment. Iranian architectural adornment is a combination of patterns and colors to create the idealistic interior spaces, as visual effects, for the onlookers. “The multiplication of a given pattern or architectural element on a different scale in plane also helps to avoid sharp contrast and clear definition of scale and surface. Endless cadences of arches and columns, the multiplication of domes- the elements most typical of Islamic architecture – all create a feeling of continuous space.” (Michell 2009)
|
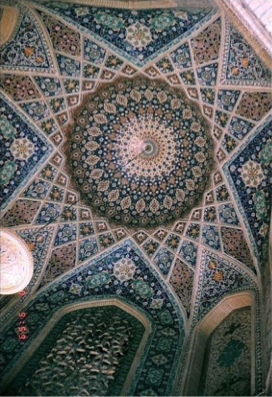 Converge points in the coordinate system created by adornment inside entrance Dome, Shahcheragh mosque, Shiraz, Iran This special coordinate system, is made by colors and patterns under the domes in the spaces, and is called « hidden networks ». The visitors, not only experiment the inward spaces under the dome, but also are allowed to experiment this hidden network. The main aim of this hidden network is to create a several tiered atmosphere under the dome. This is a new coordinate system and is independent from architectural elements and materials, and it is made by geometrical relationships of the patterns. The adornment of dome inside surface creates a special atmosphere in Iranian architecture. But, these adornment patterns are not narratives and emotional images. It is not a usual method for Iranian architecture to use special images of recognizable subjects to explain narrative and emotional images in creating the idealistic atmosphere. Rather, this atmosphere is created on the bases of a special coordinate system inside the architectural spaces which affects our perception.
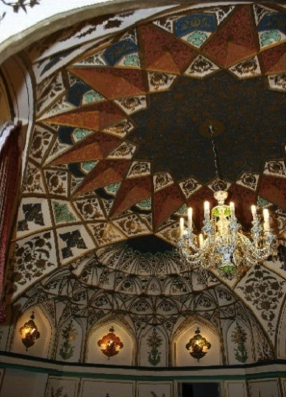 Converged points in the coordinate system created by adornment Abbasid hotel, Esfahan, Iran |
|
|
|
|
Adornment and dome surface manipulation The dome surface of « Shekh-Lutfallah » Mosque (1618) from inside is one of the best examples of application of patterns as a manipulation factor. « Shekh-Lutfallah » Mosque is a small mosque which was built for the royal family. It is located in the east side of the « Safavid » royal square in Esfahan. The structure of this dome was built in one layer by a « Safavid » architect. Because of a onelayer structure it turned out not high enough, to the satisfaction of the employer’s imagination. In comparison with other « Safavid » domes this interior space is not big enough. Although the main singular space of this mosque, works as a united atmosphere under the dome, still, the architect and designer had to create an illusion to show the dome, higher from inside. Here, the adornment pattern worked as a manipulation factor. The pattern designer used perspective rules, to develop the architectural concept. The designer realized how the pattern layout could show an illusion of depth, based on an arithmetic progression. The repeated motifs’ dimensions change layer by layer, in a mathematical order (arithmetic progression) to create this illusion as the perspective images. When the visitor looks at the inside of the dome surfaces, he perceives a multi layered surface. This perception occurs because a network of dark blue medallion patterns is situated in the ochre yellow background to manipulate the inside surfaces of the dome. |
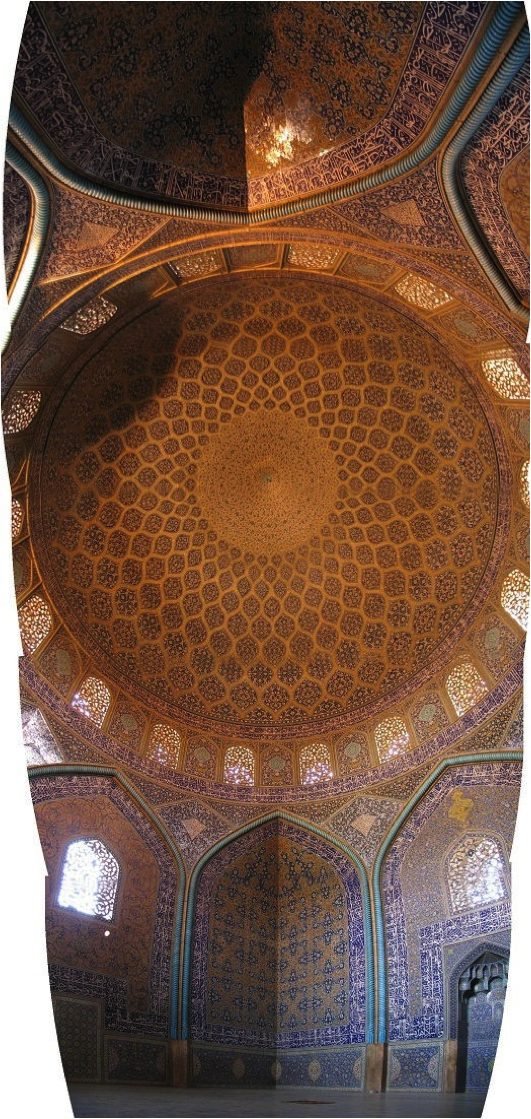 Manipulation of form by an illusion technique under the Shekh-Lutf-Allah Mosque dome, panorama, Esfahan, Iran |
|
|
|
|
Adornment and definition of dome in the environment Dome as an architectural element, has an architectural and geometrical definition. But the Iranian designers have shown that, it is possible to develop or change this definition, by adornment. As it was mentioned before if we erase the pattern from a Safavid dome surface, a different form definition, will be experienced. Iranian pattern designers first analyze the dome surface based on the mathematical rules. Then, they consider the gradient of the dome’s sub apical surface axis, to create the main pattern subsystem (flattened spherical triangle modules). The Iranian designers have paid attention to the amount of dome slope and visual possibilities in the environment (the special observation points). These special observation points include the view point through the gates, view point from the main streets, squares or the inward yards. The designers consider how the pattern and color combinations are seen from these points after cladding. Also the designers consider how the adornment will define the dome form and shape in each observation points. They regard different perspectives and view points in the site. Also they take into account the visitor movements’ directions and distances. |
These mathematical data help the architect to find the best scale and the best combination, for the pattern and colors on the surfaces of the dome to reach the visual aims of architect. The designer’s studies about these viewpoints are based on mathematics. The designer of dome adornment decides about patterns scale and also about the combination of colors through the calculation and engineering data. 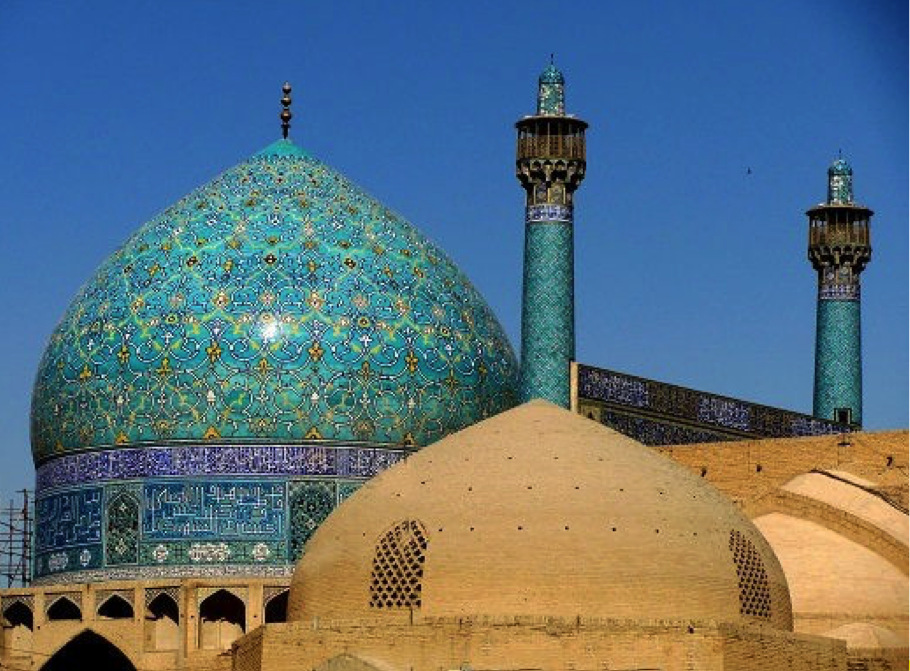 Shah Mosque, Esfahan, Iran |
|
|
|
|
A special designing method, that requires to consult architects Adorning the inside or outside surface of the domes, is a special designing method in Iranian architecture. The adornment is dependent on the form’s original geometrical layouts. This layout includes graphic lines and points. For each shape the adornment follows these factors: lines and points. This graphical combination creates convergence points on the dome surface. The designer recognizes the locations of converging points on the dome surface which these locations are the subject of attention for the architect. These locations are based on the architectural concept and the viewpoints towards the dome (from inside or outside of the building). The skillful use of color, can manipulate the three –dimensional content also. The dome adornment patterns play different role in architecture. Therefore without consulting with the architect; the adornment pattern designing is not possible. |
Usually, the inside surface of the domes are decorated by color and pattern In Iranian architecture. So the visitors would be able to experiment a hidden network between the patterns and other graphic items in the inward spaces of Iranian architecture. The hidden network is created by the relation of the patterns and the colors on the surface of the architectural elements; it creates a coordinate system which fulfills the architectural aims.  Shekh Lutfallah Mosque, Esfahan, Iran This research shows that, in architecture today, applying the correct adornment designing layouts for inside or outside surfaces of domes can improve the space qualities and form definition. |
|
|
Industrialists
Telg Petersen, Jin Jin, Seyed Masoud Mousavizade & Farnoosh Daneshpanah, their experience as entrepreneurs
(lire la suite...)éditorial N°0
Academy is a place of discussion, exchange, and reflection to share knowledge.
(lire la suite...)
